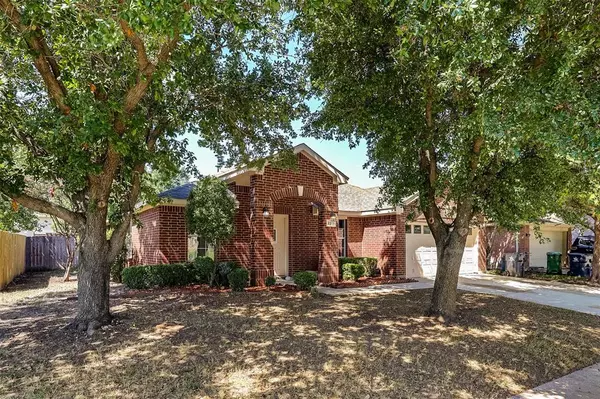
4 Beds
2 Baths
2,121 SqFt
4 Beds
2 Baths
2,121 SqFt
Key Details
Property Type Single Family Home
Sub Type Single Family Residence
Listing Status Active
Purchase Type For Rent
Square Footage 2,121 sqft
Subdivision Lake Port Village Add
MLS Listing ID 20739295
Style Traditional
Bedrooms 4
Full Baths 2
PAD Fee $1
HOA Y/N None
Year Built 2000
Lot Size 7,535 Sqft
Acres 0.173
Property Description
Location
State TX
County Tarrant
Direction From Hwy 360, take the exit for Sublet Road and head west. Turn left on south Collins Street, continue straight and turn right onto Southeast Parkway, left on Bantry Lane. The house will be on the left side.
Rooms
Dining Room 1
Interior
Interior Features Cable TV Available, Open Floorplan
Heating Central
Cooling Central Air
Flooring Carpet, Luxury Vinyl Plank
Fireplaces Number 1
Fireplaces Type Family Room, Wood Burning
Appliance Dishwasher, Disposal, Electric Cooktop, Electric Oven, Electric Water Heater, Microwave
Heat Source Central
Laundry Full Size W/D Area
Exterior
Garage Spaces 2.0
Utilities Available Asphalt, Cable Available, City Sewer, Concrete, Curbs, Electricity Available, Individual Water Meter, Phone Available
Roof Type Composition,Shingle
Parking Type Driveway, Garage Faces Front, Garage Single Door
Garage Yes
Building
Story One
Foundation Slab
Level or Stories One
Structure Type Brick
Schools
Elementary Schools Jones
Middle Schools James Coble
High Schools Timberview
School District Mansfield Isd
Others
Pets Allowed Yes, Breed Restrictions, Dogs OK, Number Limit
Restrictions No Smoking,No Sublease,No Waterbeds
Ownership See Tax
Pets Description Yes, Breed Restrictions, Dogs OK, Number Limit







