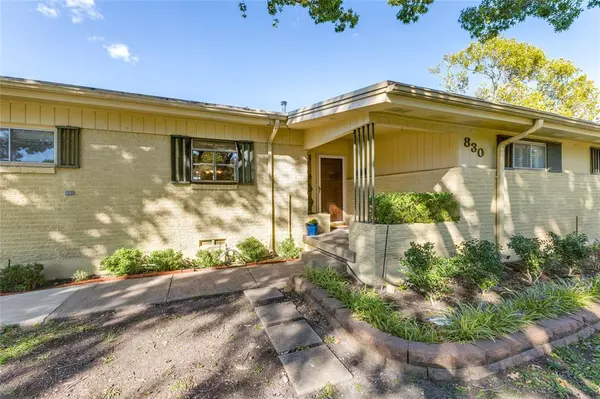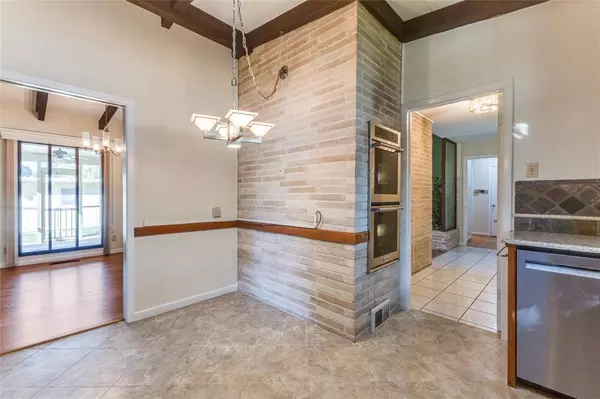
4 Beds
3 Baths
2,450 SqFt
4 Beds
3 Baths
2,450 SqFt
Key Details
Property Type Single Family Home
Sub Type Single Family Residence
Listing Status Active Option Contract
Purchase Type For Sale
Square Footage 2,450 sqft
Price per Sqft $255
Subdivision Richardson Heights 06
MLS Listing ID 20726209
Style Mid-Century Modern
Bedrooms 4
Full Baths 3
HOA Y/N None
Year Built 1957
Annual Tax Amount $9,701
Lot Size 9,757 Sqft
Acres 0.224
Property Description
The refinished original hardwood floors in the living areas & bedrooms are complemented by fresh carpet and newly painted interior (Sept 2024). The updated kitchen features granite countertops, SS double oven, Wolf gas cooktop, slide-out cabinetry, and skylight. Classic Mid-Century Modern tile in the original baths adds a timeless touch. The home includes 3 living spaces & a utility room with extensive built-in storage & extra frig. Enjoy a screened porch, a two-car carport, and a 10’x20’ workshop with electricity. Recent Updates: HVAC (2023), Water heater (2018), angled Everseal
roof with 50 year warranty (2023), Driveway concrete (2021). Both Refrigerators & washer+dryer stay. Owned by the same family since 1957!
Location
State TX
County Dallas
Direction GPS Friendly address
Rooms
Dining Room 2
Interior
Interior Features Built-in Features, Chandelier, Granite Counters, High Speed Internet Available
Heating Central, Natural Gas
Cooling Central Air
Flooring Carpet, Ceramic Tile, Hardwood
Fireplaces Number 1
Fireplaces Type Brick, Gas Logs, Gas Starter, Living Room
Appliance Dishwasher, Disposal, Gas Cooktop, Gas Water Heater, Microwave, Double Oven, Refrigerator
Heat Source Central, Natural Gas
Laundry Electric Dryer Hookup, Utility Room, Full Size W/D Area, Washer Hookup
Exterior
Exterior Feature Covered Patio/Porch, Rain Gutters
Carport Spaces 2
Fence Wood
Utilities Available City Sewer, City Water
Roof Type Synthetic
Parking Type Detached Carport, Driveway, Storage
Total Parking Spaces 2
Garage No
Building
Lot Description Interior Lot, Landscaped, Level, Sprinkler System, Subdivision
Story One
Foundation Pillar/Post/Pier, Slab
Level or Stories One
Structure Type Brick
Schools
Elementary Schools Richardson Heights
High Schools Richardson
School District Richardson Isd
Others
Ownership See Agent
Acceptable Financing Cash, Conventional, VA Loan
Listing Terms Cash, Conventional, VA Loan
Special Listing Condition Verify Tax Exemptions







