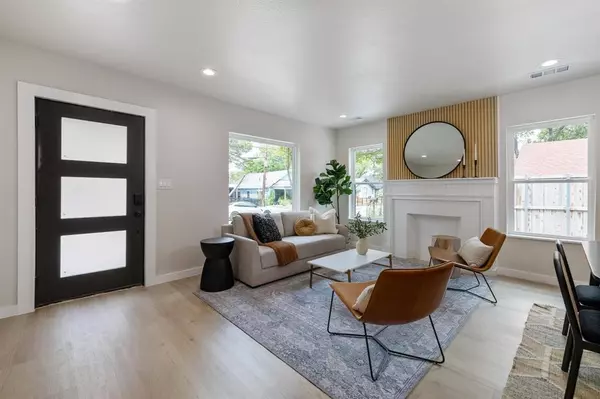
3 Beds
2 Baths
1,620 SqFt
3 Beds
2 Baths
1,620 SqFt
Key Details
Property Type Single Family Home
Sub Type Single Family Residence
Listing Status Active
Purchase Type For Sale
Square Footage 1,620 sqft
Price per Sqft $333
Subdivision Goodes Jno R
MLS Listing ID 20729034
Style Craftsman
Bedrooms 3
Full Baths 2
HOA Y/N None
Year Built 1938
Annual Tax Amount $3,499
Lot Size 4,530 Sqft
Acres 0.104
Property Description
Location
State TX
County Dallas
Direction follow GPS
Rooms
Dining Room 1
Interior
Interior Features Built-in Features, Chandelier, Decorative Lighting, Double Vanity, Kitchen Island, Open Floorplan, Pantry, Walk-In Closet(s)
Heating Electric, Fireplace(s)
Cooling Ceiling Fan(s), Central Air
Flooring Luxury Vinyl Plank
Fireplaces Number 2
Fireplaces Type Decorative, Electric, Living Room, Master Bedroom
Appliance Dishwasher, Disposal, Electric Range, Electric Water Heater, Tankless Water Heater
Heat Source Electric, Fireplace(s)
Laundry Electric Dryer Hookup, Utility Room, Full Size W/D Area
Exterior
Fence Wood
Utilities Available City Sewer, City Water, Sidewalk
Roof Type Shingle
Parking Type Driveway
Garage No
Building
Lot Description Few Trees, Landscaped, Lrg. Backyard Grass
Story One
Foundation Pillar/Post/Pier
Level or Stories One
Schools
Elementary Schools Bowie
Middle Schools Garcia
High Schools Adams
School District Dallas Isd
Others
Ownership Joahim Morales
Acceptable Financing Cash, Conventional, FHA, VA Loan
Listing Terms Cash, Conventional, FHA, VA Loan







