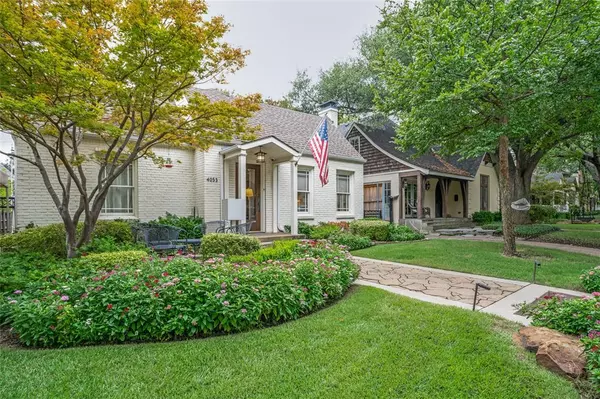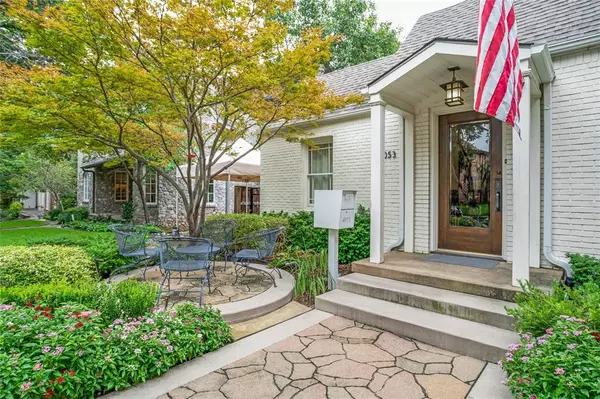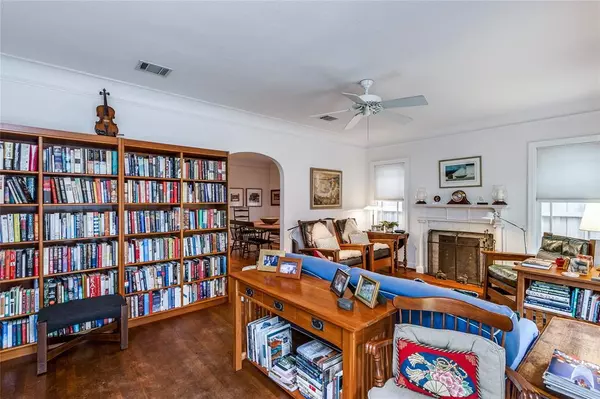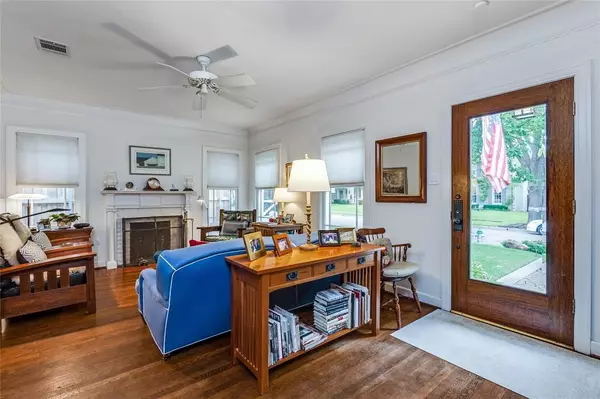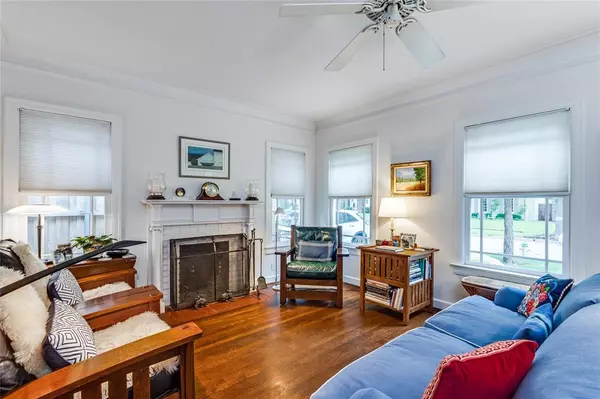
2 Beds
2 Baths
1,670 SqFt
2 Beds
2 Baths
1,670 SqFt
Key Details
Property Type Single Family Home
Sub Type Single Family Residence
Listing Status Pending
Purchase Type For Sale
Square Footage 1,670 sqft
Price per Sqft $1,014
Subdivision University Highlands
MLS Listing ID 20722474
Style Traditional
Bedrooms 2
Full Baths 2
HOA Y/N None
Year Built 1933
Lot Size 7,013 Sqft
Acres 0.161
Lot Dimensions 50x140
Property Description
Location
State TX
County Dallas
Direction From Preston Rd, east on Purdue. Home is on the right.
Rooms
Dining Room 2
Interior
Interior Features Built-in Features, Cable TV Available, Eat-in Kitchen, High Speed Internet Available, Walk-In Closet(s)
Flooring Brick, Tile, Wood
Fireplaces Number 1
Fireplaces Type Living Room
Appliance Dishwasher, Disposal, Gas Cooktop, Double Oven, Plumbed For Gas in Kitchen, Tankless Water Heater
Laundry Utility Room, Full Size W/D Area
Exterior
Garage Spaces 1.0
Utilities Available City Sewer, City Water
Roof Type Composition
Total Parking Spaces 1
Garage Yes
Building
Story One
Foundation Pillar/Post/Pier
Level or Stories One
Structure Type Brick
Schools
Elementary Schools University
Middle Schools Highland Park
High Schools Highland Park
School District Highland Park Isd
Others
Ownership See Agent



