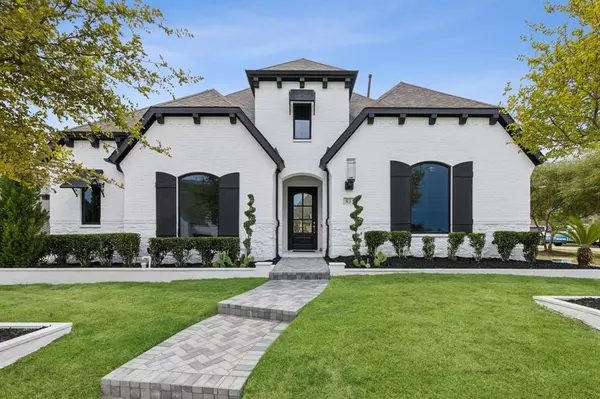
4 Beds
4 Baths
3,209 SqFt
4 Beds
4 Baths
3,209 SqFt
Key Details
Property Type Single Family Home
Sub Type Single Family Residence
Listing Status Active
Purchase Type For Sale
Square Footage 3,209 sqft
Price per Sqft $419
Subdivision Parkside
MLS Listing ID 20715386
Style Traditional
Bedrooms 4
Full Baths 3
Half Baths 1
HOA Fees $1,675/ann
HOA Y/N Mandatory
Year Built 2019
Annual Tax Amount $18,562
Lot Size 10,802 Sqft
Acres 0.248
Lot Dimensions 80x135
Property Description
Location
State TX
County Collin
Community Curbs, Gated, Greenbelt, Jogging Path/Bike Path
Direction Use GPS
Rooms
Dining Room 2
Interior
Interior Features Cable TV Available, Chandelier, Decorative Lighting, Double Vanity, Eat-in Kitchen, High Speed Internet Available, In-Law Suite Floorplan, Kitchen Island, Open Floorplan, Pantry, Sound System Wiring, Vaulted Ceiling(s), Walk-In Closet(s)
Heating Central, Fireplace(s), Natural Gas
Cooling Ceiling Fan(s), Central Air, Electric
Flooring Carpet, Tile
Fireplaces Number 1
Fireplaces Type Gas Logs, Gas Starter, Glass Doors, Living Room
Equipment Home Theater, List Available
Appliance Commercial Grade Range, Commercial Grade Vent, Dishwasher, Disposal, Electric Oven, Gas Cooktop, Gas Water Heater, Microwave, Convection Oven, Double Oven, Tankless Water Heater, Vented Exhaust Fan
Heat Source Central, Fireplace(s), Natural Gas
Laundry Electric Dryer Hookup, Full Size W/D Area, Washer Hookup
Exterior
Exterior Feature Attached Grill, Built-in Barbecue, Covered Patio/Porch, Fire Pit, Gas Grill, Rain Gutters, Lighting, Outdoor Grill, Outdoor Kitchen
Garage Spaces 3.0
Fence Back Yard, Fenced, High Fence, Privacy, Wood, Wrought Iron
Pool Cabana, Heated, In Ground, Outdoor Pool, Pool/Spa Combo, Private, Pump, Separate Spa/Hot Tub, Water Feature, Waterfall, Other
Community Features Curbs, Gated, Greenbelt, Jogging Path/Bike Path
Utilities Available Cable Available, City Sewer, City Water, Community Mailbox, Concrete, Curbs, Individual Gas Meter, Individual Water Meter, Sidewalk, Underground Utilities
Roof Type Composition
Total Parking Spaces 3
Garage Yes
Private Pool 1
Building
Lot Description Corner Lot, Few Trees, Landscaped, Level, Lrg. Backyard Grass, Sprinkler System, Subdivision
Story One
Foundation Slab
Level or Stories One
Structure Type Brick
Schools
Elementary Schools Judy Rucker
Middle Schools Lorene Rogers
High Schools Walnut Grove
School District Prosper Isd
Others
Ownership Shereef Kamel
Acceptable Financing Cash, Conventional, FHA, VA Loan
Listing Terms Cash, Conventional, FHA, VA Loan
Special Listing Condition Aerial Photo







