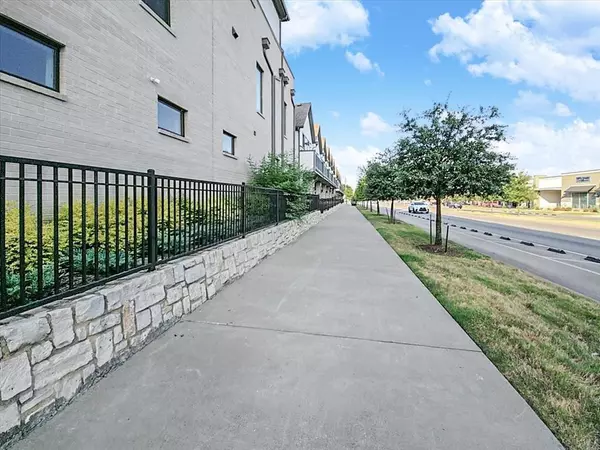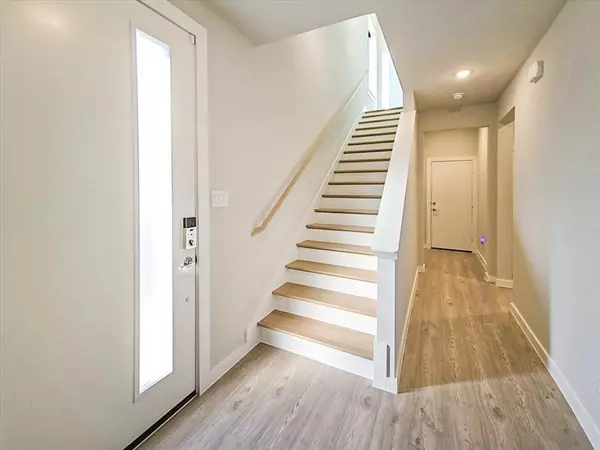
3 Beds
4 Baths
2,137 SqFt
3 Beds
4 Baths
2,137 SqFt
Key Details
Property Type Townhouse
Sub Type Townhouse
Listing Status Active
Purchase Type For Rent
Square Footage 2,137 sqft
Subdivision Stevens Twnhms
MLS Listing ID 20713706
Style Traditional
Bedrooms 3
Full Baths 3
Half Baths 1
HOA Fees $200/mo
PAD Fee $1
HOA Y/N Mandatory
Year Built 2022
Lot Size 1,393 Sqft
Acres 0.032
Property Description
Location
State TX
County Dallas
Direction Take Hampton Road exit from I-30. Follow signs to Fort Worth Avenue. Turn right on to Fort Worth Avenue. Condo complex is at northwest corner of Fort Worth Avenue and W. Colorado Blvd.
Rooms
Dining Room 1
Interior
Interior Features Cable TV Available, Decorative Lighting, Eat-in Kitchen, Flat Screen Wiring, High Speed Internet Available, Kitchen Island, Multiple Staircases, Open Floorplan, Other, Pantry, Smart Home System, Walk-In Closet(s), Wired for Data
Heating Central, Natural Gas
Cooling Ceiling Fan(s), Central Air, Electric
Flooring Carpet, Ceramic Tile, Laminate, Tile
Appliance Dishwasher, Disposal, Electric Oven, Gas Cooktop, Gas Water Heater, Microwave, Plumbed For Gas in Kitchen, Tankless Water Heater, Vented Exhaust Fan
Heat Source Central, Natural Gas
Laundry Electric Dryer Hookup, Utility Room, Full Size W/D Area, Washer Hookup
Exterior
Exterior Feature Covered Deck, Covered Patio/Porch, Rain Gutters, Lighting
Garage Spaces 2.0
Fence Wrought Iron
Utilities Available City Sewer, City Water, Individual Gas Meter, Individual Water Meter
Roof Type Composition
Parking Type Additional Parking, Garage Door Opener, Garage Faces Rear, Garage Single Door
Total Parking Spaces 2
Garage Yes
Building
Lot Description Landscaped
Story Three Or More
Foundation Slab
Level or Stories Three Or More
Structure Type Brick,Fiber Cement,Radiant Barrier
Schools
Elementary Schools Stevenspar
Middle Schools Raul Quintanilla
High Schools Pinkston
School District Dallas Isd
Others
Pets Allowed Number Limit
Restrictions No Smoking,Pet Restrictions
Ownership Jodaisha Palmer
Pets Description Number Limit







