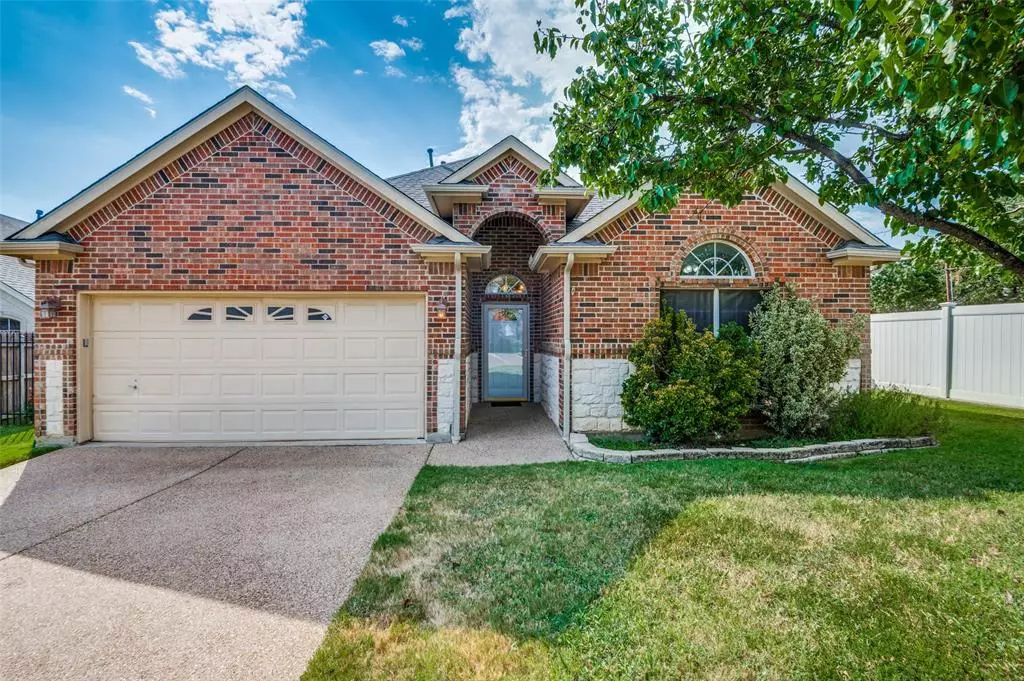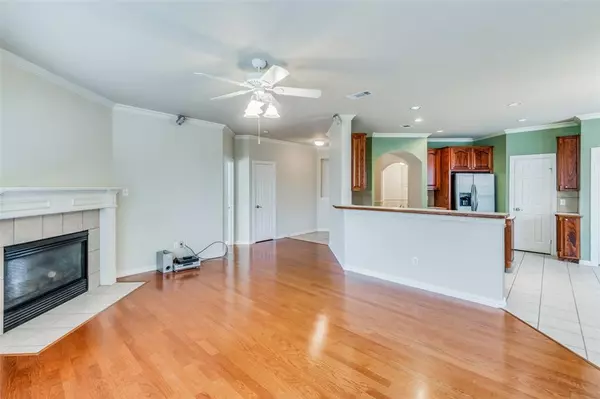
3 Beds
2 Baths
1,611 SqFt
3 Beds
2 Baths
1,611 SqFt
Key Details
Property Type Single Family Home
Sub Type Single Family Residence
Listing Status Pending
Purchase Type For Sale
Square Footage 1,611 sqft
Price per Sqft $241
Subdivision Old Orchard Add
MLS Listing ID 20713383
Bedrooms 3
Full Baths 2
HOA Fees $135/mo
HOA Y/N Mandatory
Year Built 2001
Annual Tax Amount $4,693
Lot Size 5,837 Sqft
Acres 0.134
Property Description
Location
State TX
County Tarrant
Direction See GPS
Rooms
Dining Room 1
Interior
Interior Features Built-in Features, Cable TV Available, Eat-in Kitchen, High Speed Internet Available, Open Floorplan, Other
Heating Electric
Cooling Electric
Flooring Tile, Wood
Fireplaces Number 1
Fireplaces Type Gas, Gas Logs, Gas Starter
Appliance Dishwasher, Disposal, Gas Cooktop, Gas Oven, Microwave, Plumbed For Gas in Kitchen
Heat Source Electric
Exterior
Garage Spaces 2.0
Utilities Available City Sewer, City Water
Roof Type Composition
Parking Type Additional Parking, Common, Garage, Garage Faces Front, On Site, On Street
Total Parking Spaces 2
Garage Yes
Building
Story One
Foundation Slab
Level or Stories One
Structure Type Brick,Concrete,Frame,Rock/Stone
Schools
Elementary Schools Shadybrook
High Schools Bell
School District Hurst-Euless-Bedford Isd
Others
Ownership See Tax







