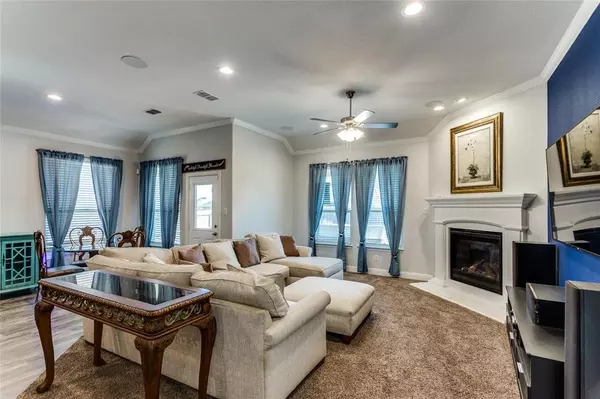
3 Beds
2 Baths
2,018 SqFt
3 Beds
2 Baths
2,018 SqFt
Key Details
Property Type Single Family Home
Sub Type Single Family Residence
Listing Status Pending
Purchase Type For Sale
Square Footage 2,018 sqft
Price per Sqft $213
Subdivision Ballweg Add
MLS Listing ID 20711729
Bedrooms 3
Full Baths 2
HOA Fees $475/ann
HOA Y/N Mandatory
Year Built 2019
Annual Tax Amount $8,474
Lot Size 7,797 Sqft
Acres 0.179
Property Description
Location
State TX
County Tarrant
Direction See GPS for most accurate directions
Rooms
Dining Room 1
Interior
Interior Features Cable TV Available, Dry Bar, Eat-in Kitchen, Flat Screen Wiring, Granite Counters, High Speed Internet Available, Kitchen Island, Open Floorplan, Pantry, Walk-In Closet(s)
Heating ENERGY STAR Qualified Equipment, Fireplace(s), Natural Gas
Cooling Ceiling Fan(s), Central Air, Electric, Heat Pump
Fireplaces Number 1
Fireplaces Type Gas, Living Room
Appliance Dishwasher, Disposal, Electric Oven, Gas Cooktop, Microwave, Vented Exhaust Fan
Heat Source ENERGY STAR Qualified Equipment, Fireplace(s), Natural Gas
Laundry Electric Dryer Hookup, Utility Room, Full Size W/D Area, Washer Hookup
Exterior
Exterior Feature Covered Patio/Porch
Garage Spaces 2.0
Fence Wood
Utilities Available City Sewer, City Water, Electricity Available, Electricity Connected, Individual Gas Meter, Individual Water Meter, Phone Available, Sidewalk
Roof Type Composition
Parking Type Concrete, Covered, Garage, Garage Door Opener, Garage Faces Front, Garage Single Door, Inside Entrance
Total Parking Spaces 2
Garage Yes
Building
Lot Description Interior Lot, Landscaped, Lrg. Backyard Grass, Sprinkler System, Subdivision
Story One
Foundation Slab
Level or Stories One
Schools
Elementary Schools Jones
Middle Schools James Coble
High Schools Timberview
School District Mansfield Isd
Others
Ownership Robert Ray







