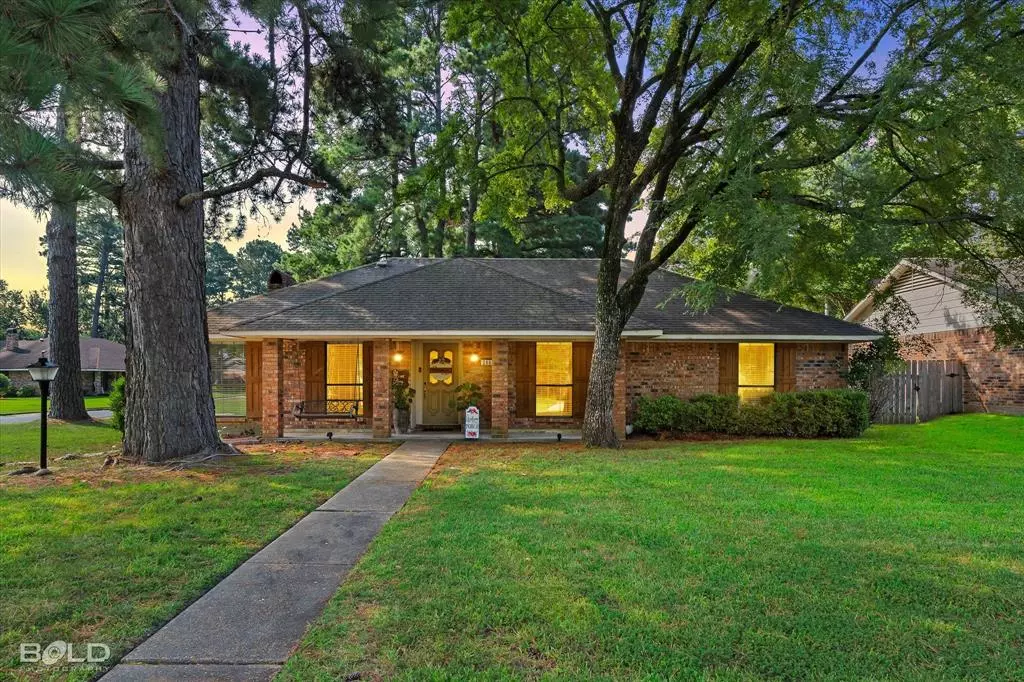
3 Beds
2 Baths
1,839 SqFt
3 Beds
2 Baths
1,839 SqFt
Key Details
Property Type Single Family Home
Sub Type Single Family Residence
Listing Status Active Contingent
Purchase Type For Sale
Square Footage 1,839 sqft
Price per Sqft $130
Subdivision Ellerbe Road Estates
MLS Listing ID 20710927
Bedrooms 3
Full Baths 2
HOA Y/N None
Year Built 1978
Annual Tax Amount $2,656
Lot Size 0.279 Acres
Acres 0.279
Property Description
Location
State LA
County Caddo
Direction See Google
Rooms
Dining Room 1
Interior
Interior Features Built-in Features, Cable TV Available, Eat-in Kitchen, Vaulted Ceiling(s), Wet Bar
Heating Central
Cooling Ceiling Fan(s), Central Air
Flooring Carpet, Ceramic Tile, Laminate, Wood
Fireplaces Number 1
Fireplaces Type Gas Starter, Living Room, Wood Burning
Appliance Dishwasher, Electric Range, Microwave, Refrigerator
Heat Source Central
Laundry Utility Room
Exterior
Garage Spaces 2.0
Carport Spaces 2
Fence Back Yard, Privacy
Utilities Available City Sewer, City Water
Roof Type Shingle
Parking Type Driveway, Garage
Total Parking Spaces 2
Garage Yes
Building
Lot Description Corner Lot
Story One
Foundation Combination, Slab
Level or Stories One
Structure Type Brick
Schools
Elementary Schools Caddo Isd Schools
Middle Schools Caddo Isd Schools
High Schools Caddo Isd Schools
School District Caddo Psb
Others
Ownership Pons







