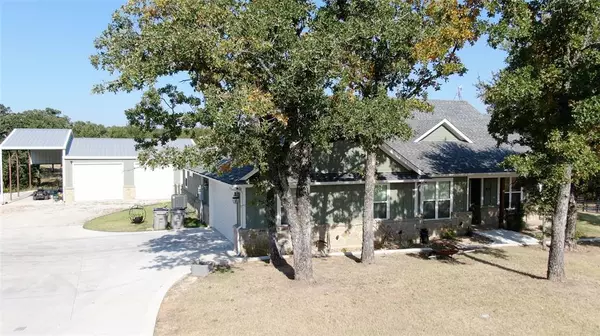
3 Beds
2 Baths
2,189 SqFt
3 Beds
2 Baths
2,189 SqFt
Key Details
Property Type Single Family Home
Sub Type Single Family Residence
Listing Status Active KO
Purchase Type For Sale
Square Footage 2,189 sqft
Price per Sqft $296
Subdivision Lucky Ridge Phase 2
MLS Listing ID 20703453
Bedrooms 3
Full Baths 2
HOA Fees $150/ann
HOA Y/N Mandatory
Year Built 2021
Lot Size 1.000 Acres
Acres 1.0
Property Description
Location
State TX
County Wise
Direction GPS Friendly
Rooms
Dining Room 1
Interior
Interior Features Cathedral Ceiling(s), Double Vanity, Eat-in Kitchen, Flat Screen Wiring, Granite Counters, High Speed Internet Available, Kitchen Island, Open Floorplan, Pantry, Vaulted Ceiling(s), Walk-In Closet(s)
Heating Central, Electric, Fireplace(s)
Cooling Ceiling Fan(s), Central Air, Electric, Window Unit(s)
Flooring Carpet, Ceramic Tile, Combination, Luxury Vinyl Plank
Fireplaces Number 2
Fireplaces Type Gas, Gas Logs, Living Room, Outside, Propane
Equipment Irrigation Equipment
Appliance Dishwasher, Electric Oven, Electric Water Heater, Gas Oven, Gas Range, Microwave, Double Oven, Plumbed For Gas in Kitchen
Heat Source Central, Electric, Fireplace(s)
Exterior
Exterior Feature Covered Patio/Porch, Rain Gutters, RV Hookup, RV/Boat Parking
Garage Spaces 2.0
Carport Spaces 1
Fence Back Yard, Fenced, Metal
Utilities Available Co-op Water, Concrete, Electricity Connected, Septic
Roof Type Composition
Parking Type Epoxy Flooring, Garage, Garage Door Opener, Garage Faces Side, Garage Single Door, RV Access/Parking, RV Carport
Total Parking Spaces 5
Garage Yes
Building
Story One
Foundation Slab
Level or Stories One
Schools
Middle Schools Springtown
High Schools Springtown
School District Springtown Isd
Others
Restrictions Deed
Ownership Of Record
Acceptable Financing Cash, Conventional, FHA, VA Loan
Listing Terms Cash, Conventional, FHA, VA Loan







