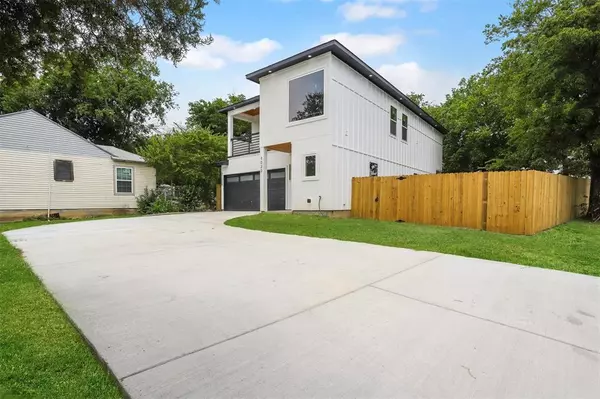
3 Beds
3 Baths
2,630 SqFt
3 Beds
3 Baths
2,630 SqFt
Key Details
Property Type Single Family Home
Sub Type Single Family Residence
Listing Status Pending
Purchase Type For Sale
Square Footage 2,630 sqft
Price per Sqft $157
Subdivision Bellevue
MLS Listing ID 20700454
Style Contemporary/Modern
Bedrooms 3
Full Baths 2
Half Baths 1
HOA Y/N None
Year Built 2024
Annual Tax Amount $1,606
Lot Size 7,840 Sqft
Acres 0.18
Property Description
As you enter, you're greeted by an open-concept living space, drenched in natural light, with high-end finishes that blend style with functionality. The chef’s kitchen, equipped with state-of-the-art appliances and sleek countertops, is a culinary dream.
Upstairs, the serene master suite provides a private oasis with a spa-like ensuite bath, while two additional bedrooms offer flexibility for family, guests, or a home office.
With a thoughtfully designed layout, this home is perfect for both everyday living and entertaining. Located just minutes from downtown, with easy access to shopping, dining, and top-rated schools, this is Dallas living at its finest.
Don’t miss your chance to own this stunning new home.
Location
State TX
County Dallas
Direction See GPS for directions.
Rooms
Dining Room 1
Interior
Interior Features Decorative Lighting, Double Vanity
Heating Central
Cooling Central Air
Appliance Electric Cooktop, Electric Oven, Electric Range, Microwave, Refrigerator
Heat Source Central
Laundry Electric Dryer Hookup, Washer Hookup
Exterior
Garage Spaces 2.0
Utilities Available City Sewer
Roof Type Shingle
Parking Type Driveway
Total Parking Spaces 2
Garage Yes
Building
Story Two
Foundation Slab
Level or Stories Two
Structure Type Siding,Stucco
Schools
Elementary Schools Lisbon
Middle Schools Storey
High Schools Southoakcl
School District Dallas Isd
Others
Ownership See Records
Acceptable Financing Cash, Conventional, FHA, VA Loan
Listing Terms Cash, Conventional, FHA, VA Loan







