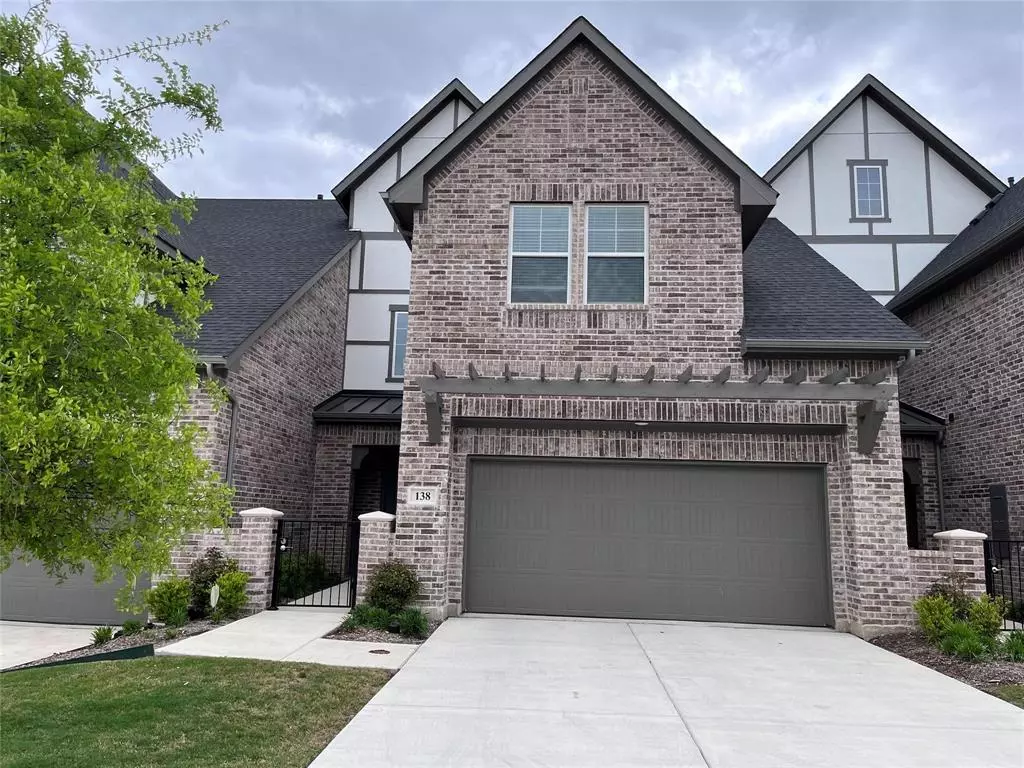
3 Beds
3 Baths
2,293 SqFt
3 Beds
3 Baths
2,293 SqFt
Key Details
Property Type Townhouse
Sub Type Townhouse
Listing Status Active
Purchase Type For Sale
Square Footage 2,293 sqft
Price per Sqft $294
Subdivision Trophy Club Town Center
MLS Listing ID 20695133
Bedrooms 3
Full Baths 2
Half Baths 1
HOA Fees $450/mo
HOA Y/N Mandatory
Year Built 2020
Lot Size 3,571 Sqft
Acres 0.082
Property Description
Location
State TX
County Tarrant
Direction Exit Hwy 114 at Trophy Club, Westlake Parkway, go Right on Trophy Club Dr. take an immediate Right on Claire Drive
Rooms
Dining Room 1
Interior
Interior Features Decorative Lighting, Eat-in Kitchen, Granite Counters, High Speed Internet Available, Kitchen Island, Open Floorplan, Pantry, Smart Home System, Walk-In Closet(s)
Appliance Dryer, Refrigerator, Washer
Exterior
Garage Spaces 2.0
Utilities Available City Sewer, City Water
Parking Type Garage, Garage Door Opener, Garage Single Door
Total Parking Spaces 2
Garage Yes
Building
Story Two
Level or Stories Two
Schools
Elementary Schools Lakeview
Middle Schools Medlin
High Schools Byron Nelson
School District Northwest Isd
Others
Restrictions No Pets,No Smoking
Ownership K







