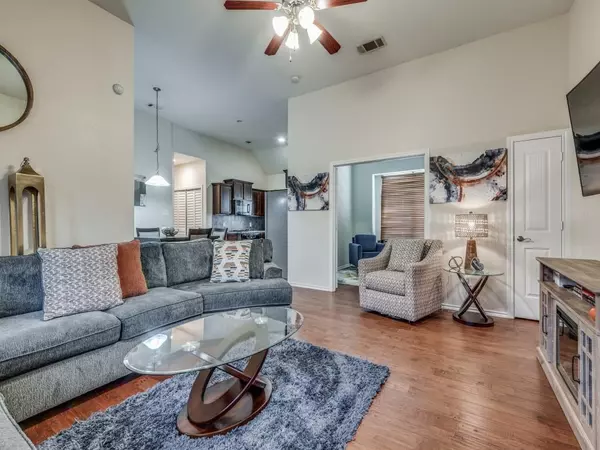
3 Beds
2 Baths
1,468 SqFt
3 Beds
2 Baths
1,468 SqFt
Key Details
Property Type Single Family Home
Sub Type Single Family Residence
Listing Status Pending
Purchase Type For Sale
Square Footage 1,468 sqft
Price per Sqft $204
Subdivision Forest View
MLS Listing ID 20693990
Style Traditional
Bedrooms 3
Full Baths 2
HOA Y/N None
Year Built 2009
Annual Tax Amount $6,582
Lot Size 4,617 Sqft
Acres 0.106
Property Description
Location
State TX
County Dallas
Direction SEE GPS
Rooms
Dining Room 1
Interior
Interior Features Cable TV Available, Eat-in Kitchen, High Speed Internet Available, Pantry, Walk-In Closet(s)
Heating Central, Electric
Cooling Ceiling Fan(s), Central Air, Electric
Flooring Carpet, Ceramic Tile, Wood
Appliance Dishwasher, Disposal, Electric Cooktop, Electric Oven, Microwave
Heat Source Central, Electric
Laundry Full Size W/D Area
Exterior
Exterior Feature Rain Gutters
Garage Spaces 2.0
Fence Wood
Utilities Available City Sewer, City Water
Roof Type Composition
Parking Type Garage
Total Parking Spaces 2
Garage Yes
Building
Lot Description Few Trees, Interior Lot, Lrg. Backyard Grass, Subdivision
Story One
Foundation Slab
Level or Stories One
Structure Type Brick
Schools
Elementary Schools Hyman
Middle Schools Kennemer
High Schools Duncanville
School District Duncanville Isd
Others
Ownership SEE TAX
Acceptable Financing Cash, Conventional, FHA, VA Loan
Listing Terms Cash, Conventional, FHA, VA Loan







