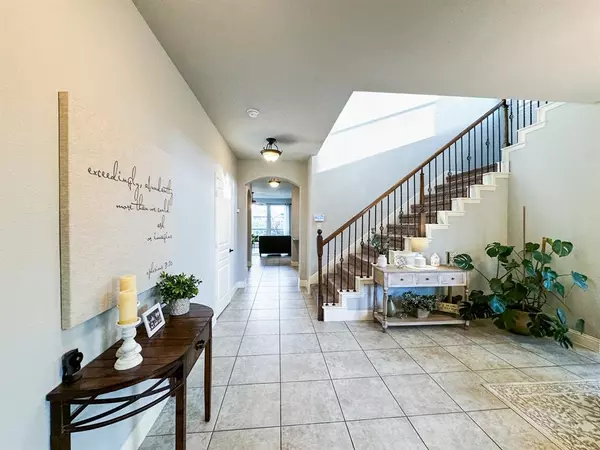
5 Beds
4 Baths
3,265 SqFt
5 Beds
4 Baths
3,265 SqFt
Key Details
Property Type Single Family Home
Sub Type Single Family Residence
Listing Status Active
Purchase Type For Sale
Square Footage 3,265 sqft
Price per Sqft $137
Subdivision Rosemary Ridge Add
MLS Listing ID 20689794
Bedrooms 5
Full Baths 3
Half Baths 1
HOA Fees $235/ann
HOA Y/N Mandatory
Year Built 2017
Annual Tax Amount $9,341
Lot Size 5,793 Sqft
Acres 0.133
Property Description
Location
State TX
County Tarrant
Direction Please see GPS.
Rooms
Dining Room 2
Interior
Interior Features Built-in Features, Cable TV Available, Cedar Closet(s), Granite Counters, Kitchen Island, Smart Home System, Walk-In Closet(s), Second Primary Bedroom
Heating Fireplace(s)
Cooling Ceiling Fan(s), Central Air
Flooring Carpet, Ceramic Tile, Tile
Fireplaces Number 1
Fireplaces Type Stone, Wood Burning
Appliance Dishwasher, Electric Cooktop, Electric Oven, Microwave, Refrigerator
Heat Source Fireplace(s)
Laundry Full Size W/D Area
Exterior
Exterior Feature Covered Patio/Porch, Garden(s)
Garage Spaces 2.0
Carport Spaces 2
Fence Wood
Utilities Available City Sewer, City Water
Roof Type Composition
Parking Type Garage, Garage Door Opener, Garage Single Door
Total Parking Spaces 2
Garage Yes
Building
Lot Description Lrg. Backyard Grass
Story Two
Foundation Slab
Level or Stories Two
Structure Type Brick
Schools
Elementary Schools Bess Race
Middle Schools Stevens
High Schools Crowley
School District Crowley Isd
Others
Ownership Rose's
Special Listing Condition Aerial Photo







