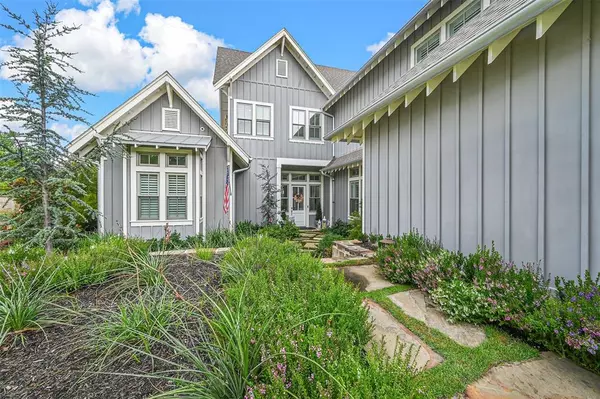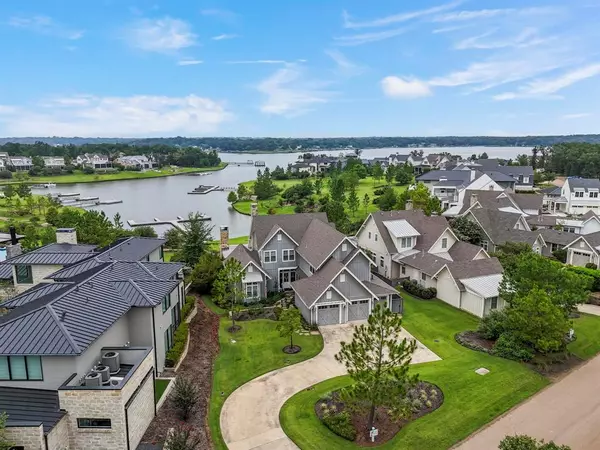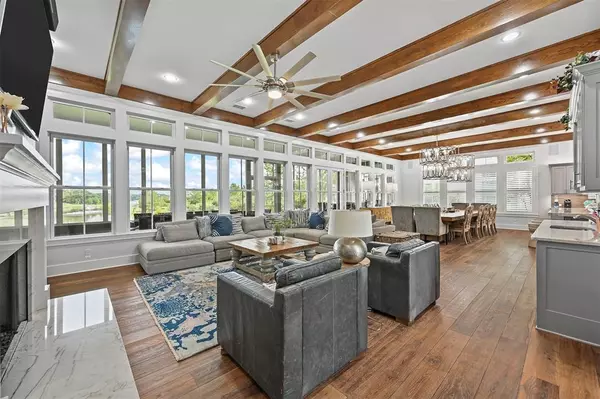6 Beds
7 Baths
4,265 SqFt
6 Beds
7 Baths
4,265 SqFt
Key Details
Property Type Single Family Home
Sub Type Single Family Residence
Listing Status Active
Purchase Type For Sale
Square Footage 4,265 sqft
Price per Sqft $838
Subdivision Long Cove
MLS Listing ID 20678339
Style Contemporary/Modern
Bedrooms 6
Full Baths 6
Half Baths 1
HOA Fees $525/mo
HOA Y/N Mandatory
Year Built 2017
Lot Size 0.320 Acres
Acres 0.32
Property Description
Inside, elegance meets comfort with two cozy fireplaces enhancing the ambiance of the two distinct living areas. The recently screened-in porch offers year-round enjoyment with central air and heat.
Location
State TX
County Henderson
Community Boat Ramp, Club House, Community Dock, Community Pool, Community Sprinkler, Fishing, Fitness Center, Gated, Golf, Guarded Entrance, Jogging Path/Bike Path, Lake, Marina, Park, Playground, Pool, Tennis Court(S)
Direction From Dallas head South on 175 to Eustace, turn right on 2329, make another right on 3054, turn Left on 198, continue over the bridge and turn left onto Long Cove Dr, take Long Cove Drive all the way to Kiawah dr, Turn right on Kiawah and home will be on the Left.
Rooms
Dining Room 1
Interior
Interior Features Built-in Features, Built-in Wine Cooler, Cable TV Available, Chandelier, Decorative Lighting, Double Vanity, Dry Bar, Eat-in Kitchen, Flat Screen Wiring, High Speed Internet Available, In-Law Suite Floorplan, Kitchen Island, Open Floorplan, Pantry, Walk-In Closet(s), Wet Bar
Heating Central
Cooling Ceiling Fan(s), Central Air, Other
Flooring Carpet, Wood
Fireplaces Number 2
Fireplaces Type Electric, Family Room, See Remarks, Wood Burning
Appliance Built-in Refrigerator, Commercial Grade Range, Commercial Grade Vent, Dishwasher, Disposal, Dryer, Ice Maker, Microwave, Double Oven, Tankless Water Heater, Washer
Heat Source Central
Laundry Utility Room, Full Size W/D Area
Exterior
Exterior Feature Attached Grill, Covered Patio/Porch, Lighting, Outdoor Grill, Outdoor Kitchen, Outdoor Shower
Garage Spaces 3.0
Fence None
Community Features Boat Ramp, Club House, Community Dock, Community Pool, Community Sprinkler, Fishing, Fitness Center, Gated, Golf, Guarded Entrance, Jogging Path/Bike Path, Lake, Marina, Park, Playground, Pool, Tennis Court(s)
Utilities Available See Remarks
Waterfront Description Lake Front,Lake Front - Common Area
Roof Type Composition,Metal
Total Parking Spaces 3
Garage Yes
Building
Lot Description Few Trees, Landscaped, Sloped, Sprinkler System, Water/Lake View, Waterfront
Story Two
Foundation Slab
Level or Stories Two
Structure Type See Remarks
Schools
Elementary Schools Malakoff
Middle Schools Malakoff
High Schools Malakoff
School District Malakoff Isd
Others
Restrictions Deed,Development
Ownership On File
Acceptable Financing Cash, Contact Agent, Conventional
Listing Terms Cash, Contact Agent, Conventional
Special Listing Condition Deed Restrictions, Survey Available







