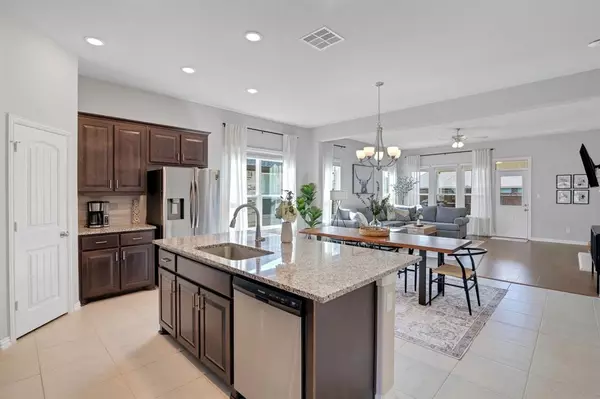
3 Beds
2 Baths
2,035 SqFt
3 Beds
2 Baths
2,035 SqFt
Key Details
Property Type Single Family Home
Sub Type Single Family Residence
Listing Status Pending
Purchase Type For Sale
Square Footage 2,035 sqft
Price per Sqft $184
Subdivision Northstar Section 1 Phase 1
MLS Listing ID 20675303
Bedrooms 3
Full Baths 2
HOA Fees $250/qua
HOA Y/N Mandatory
Year Built 2021
Lot Size 7,596 Sqft
Acres 0.1744
Property Description
Location
State TX
County Tarrant
Direction From US-287 N, take exit for Blue Mound Rd & Willow Springs Rd. Turn right onto Willow Springs Rd. After 1.2 miles turn left onto Avondale-Haslet Rd. Then turn right onto Willow Springs Rd. After another 1.2 miles turn left onto Bellatrix Dr, then left at Falling Star Dr. Continue onto Proteus Dr
Rooms
Dining Room 1
Interior
Interior Features Double Vanity, Kitchen Island, Open Floorplan, Pantry, Walk-In Closet(s)
Heating Fireplace(s)
Cooling Ceiling Fan(s), Central Air
Fireplaces Number 1
Fireplaces Type Family Room, Gas
Appliance Dishwasher, Gas Cooktop, Gas Water Heater, Microwave
Heat Source Fireplace(s)
Laundry Utility Room, Full Size W/D Area, Washer Hookup
Exterior
Exterior Feature Covered Patio/Porch
Garage Spaces 3.0
Fence Back Yard, Wood
Utilities Available Electricity Connected, Individual Gas Meter, MUD Sewer, MUD Water
Parking Type Concrete, Garage, Garage Door Opener, Garage Faces Front
Total Parking Spaces 3
Garage Yes
Building
Story One
Foundation Slab
Level or Stories One
Schools
Elementary Schools Sendera Ranch
Middle Schools Wilson
High Schools Eaton
School District Northwest Isd
Others
Ownership Rick Webb
Acceptable Financing Cash, Conventional, FHA, VA Loan
Listing Terms Cash, Conventional, FHA, VA Loan







