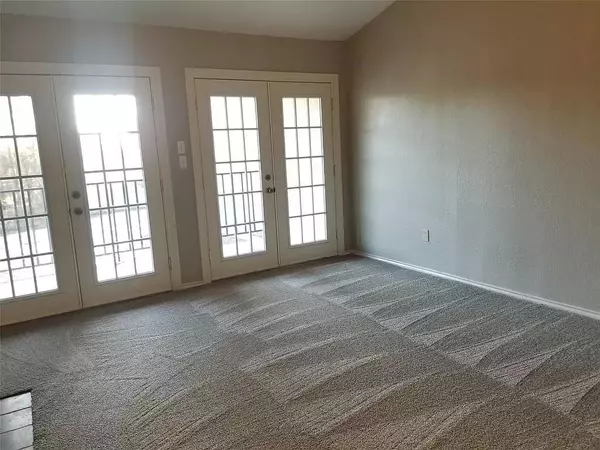
2 Beds
2 Baths
1,302 SqFt
2 Beds
2 Baths
1,302 SqFt
Key Details
Property Type Condo
Sub Type Condominium
Listing Status Active
Purchase Type For Sale
Square Footage 1,302 sqft
Price per Sqft $175
Subdivision Anchorage Condos
MLS Listing ID 20657499
Style Contemporary/Modern
Bedrooms 2
Full Baths 2
HOA Fees $324/mo
HOA Y/N Mandatory
Year Built 1985
Annual Tax Amount $4,327
Lot Size 958 Sqft
Acres 0.022
Property Description
Location
State TX
County Henderson
Direction From FM 274 turn east onto Mason Lane, left onto Jefferson Downs, right on to Island Circle and drive to the end-lake. Lone Star Marina and Tiki Hut Bar and Grill are on-site.
Rooms
Dining Room 1
Interior
Interior Features Cable TV Available, High Speed Internet Available, Open Floorplan, Pantry, Vaulted Ceiling(s), Wired for Data
Heating Central, Fireplace(s), Heat Pump
Cooling Central Air
Flooring Carpet, Laminate
Fireplaces Number 1
Fireplaces Type Bedroom, Wood Burning
Appliance Dishwasher, Disposal, Electric Cooktop, Electric Range, Ice Maker, Microwave, Refrigerator, Vented Exhaust Fan
Heat Source Central, Fireplace(s), Heat Pump
Exterior
Exterior Feature Covered Patio/Porch, RV/Boat Parking
Fence None
Pool In Ground, Outdoor Pool, Pump
Utilities Available Cable Available, City Sewer, City Water, Electricity Available
Waterfront Yes
Waterfront Description Lake Front,Lake Front - Common Area,Retaining Wall – Concrete
Roof Type Composition
Parking Type Off Street
Garage No
Private Pool 1
Building
Lot Description Water/Lake View, Waterfront
Story Two
Foundation Slab
Level or Stories Two
Structure Type Concrete,Stucco
Schools
Elementary Schools Tool
Middle Schools Malakoff
High Schools Malakoff
School District Malakoff Isd
Others
Ownership Dowell Griffin
Acceptable Financing Cash, Conventional, FHA, Private Financing Available
Listing Terms Cash, Conventional, FHA, Private Financing Available







