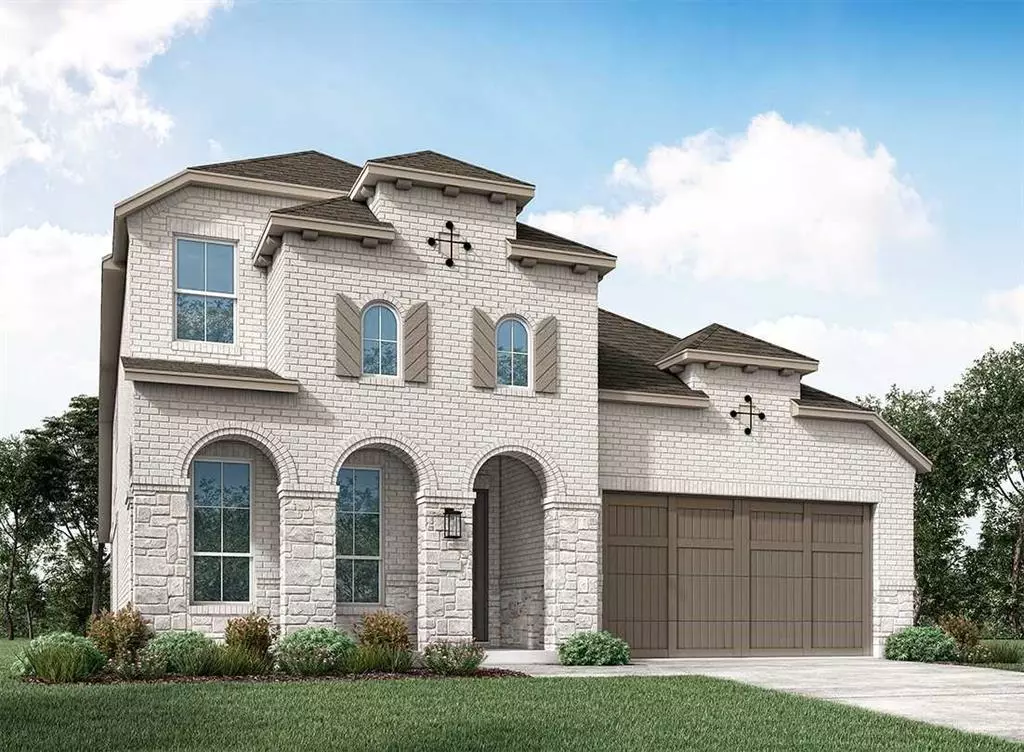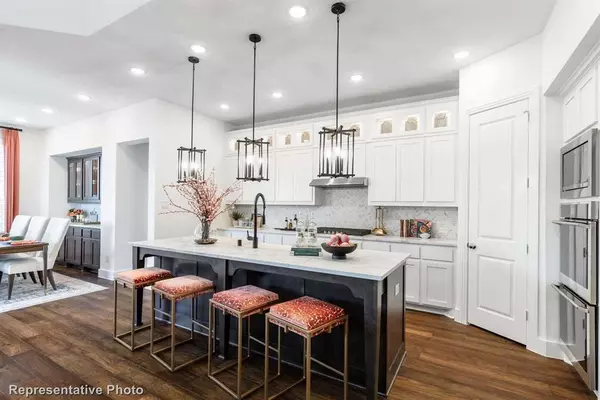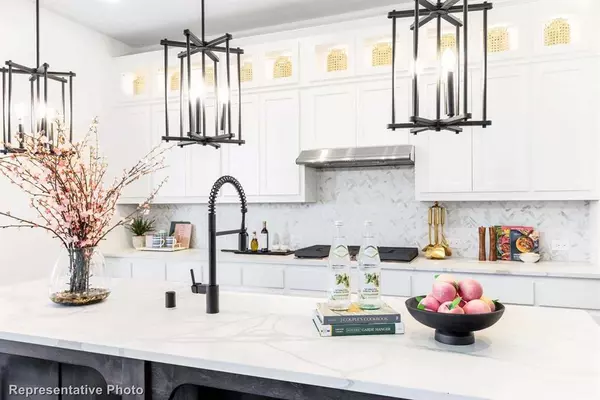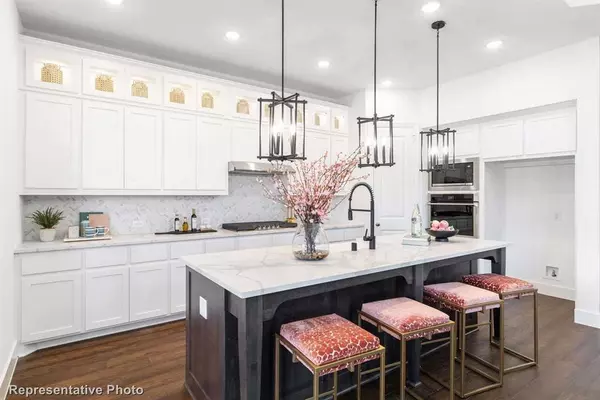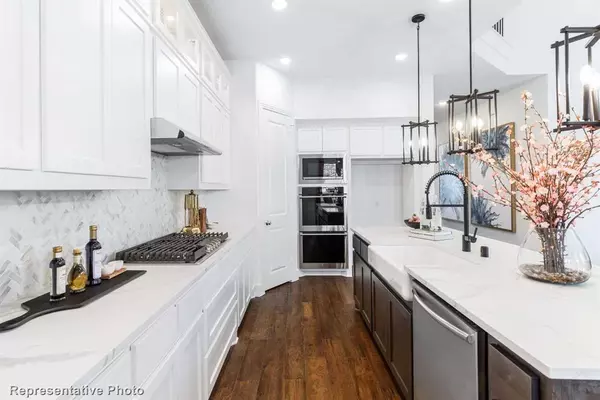4 Beds
3 Baths
2,971 SqFt
4 Beds
3 Baths
2,971 SqFt
Key Details
Property Type Single Family Home
Sub Type Single Family Residence
Listing Status Pending
Purchase Type For Sale
Square Footage 2,971 sqft
Price per Sqft $198
Subdivision Gateway Village - The Reserve: 50Ft. Lots
MLS Listing ID 20627687
Style Traditional
Bedrooms 4
Full Baths 3
HOA Fees $550/ann
HOA Y/N Mandatory
Year Built 2024
Lot Size 5,662 Sqft
Acres 0.13
Property Description
Location
State TX
County Grayson
Community Greenbelt, Sidewalks
Direction From McKinney , Hwy 380 and Hwy 75. Drive North on Hwy 75 approx. 36.5 miles. . Take Exit 65 toward FM 691. At the light, turn left going West on FM 691. Continue straight approx. 1 mile to 131 and turn right, then immediate right into community
Rooms
Dining Room 1
Interior
Interior Features Decorative Lighting, Eat-in Kitchen, Flat Screen Wiring, High Speed Internet Available, Kitchen Island, Open Floorplan, Pantry, Smart Home System, Walk-In Closet(s)
Heating Central, ENERGY STAR Qualified Equipment, Fireplace Insert, Natural Gas, Zoned
Cooling ENERGY STAR Qualified Equipment, Zoned
Flooring Carpet, Ceramic Tile, Luxury Vinyl Plank
Fireplaces Number 1
Fireplaces Type Family Room, Gas Logs, Stone
Appliance Dishwasher, Disposal, Electric Oven, Gas Cooktop, Gas Water Heater, Microwave, Tankless Water Heater, Vented Exhaust Fan
Heat Source Central, ENERGY STAR Qualified Equipment, Fireplace Insert, Natural Gas, Zoned
Exterior
Exterior Feature Covered Patio/Porch, Rain Gutters, Private Yard
Garage Spaces 2.0
Fence Wood
Community Features Greenbelt, Sidewalks
Utilities Available City Sewer, City Water, Community Mailbox, Curbs, Individual Gas Meter, Individual Water Meter, Sidewalk, Underground Utilities
Roof Type Composition
Total Parking Spaces 2
Garage Yes
Building
Story Two
Foundation Slab
Level or Stories Two
Structure Type Brick,Fiber Cement
Schools
Elementary Schools Hyde Park
Middle Schools Henry Scott
High Schools Denison
School District Denison Isd
Others
Ownership Highland Homes
Acceptable Financing Cash, Conventional, FHA
Listing Terms Cash, Conventional, FHA


