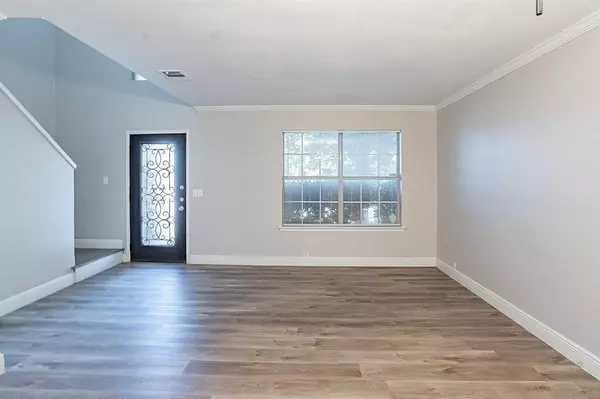
4 Beds
3 Baths
2,110 SqFt
4 Beds
3 Baths
2,110 SqFt
Key Details
Property Type Single Family Home
Sub Type Single Family Residence
Listing Status Active
Purchase Type For Sale
Square Footage 2,110 sqft
Price per Sqft $161
Subdivision Ambercrest
MLS Listing ID 20618637
Bedrooms 4
Full Baths 2
Half Baths 1
HOA Y/N None
Year Built 2001
Annual Tax Amount $7,400
Lot Size 7,187 Sqft
Acres 0.165
Property Description
Location
State TX
County Tarrant
Direction Head southwest on S State Hwy 360 S Watson Rd Continue straight to stay on S State Hwy 360 Turn right onto Eden Rd Slight right onto New York Ave Turn left onto Mansfield Webb Rd Turn right onto Ambercrest Dr
Rooms
Dining Room 1
Interior
Interior Features Chandelier, Granite Counters, Pantry, Walk-In Closet(s)
Heating Central
Cooling Central Air
Fireplaces Number 1
Fireplaces Type Family Room
Appliance Dishwasher, Disposal, Electric Range, Microwave, Refrigerator
Heat Source Central
Laundry Electric Dryer Hookup, Washer Hookup
Exterior
Garage Spaces 2.0
Utilities Available City Water
Parking Type Concrete, Garage, Garage Faces Front
Total Parking Spaces 2
Garage Yes
Building
Story Two
Level or Stories Two
Structure Type Brick,Siding
Schools
Elementary Schools Gideon
Middle Schools James Coble
High Schools Timberview
School District Mansfield Isd
Others
Ownership FKH TRS L, LLC
Acceptable Financing Cash, Conventional, VA Loan
Listing Terms Cash, Conventional, VA Loan







