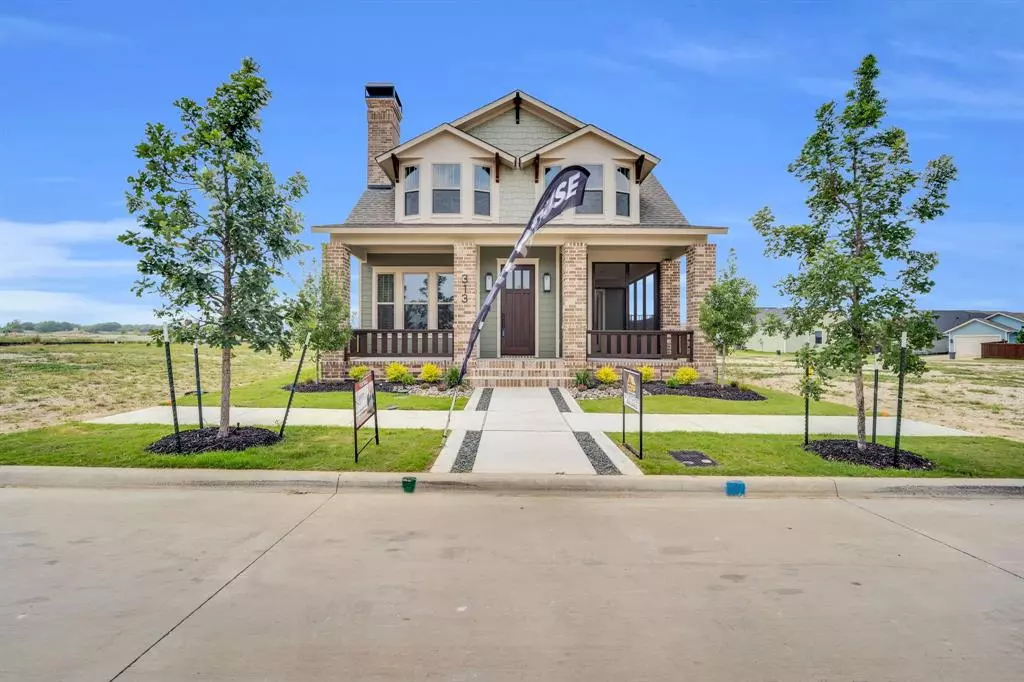
4 Beds
3 Baths
2,107 SqFt
4 Beds
3 Baths
2,107 SqFt
Key Details
Property Type Single Family Home
Sub Type Single Family Residence
Listing Status Active
Purchase Type For Sale
Square Footage 2,107 sqft
Price per Sqft $270
Subdivision Midtowne Ph 9
MLS Listing ID 20610770
Style Traditional
Bedrooms 4
Full Baths 2
Half Baths 1
HOA Y/N None
Year Built 2024
Annual Tax Amount $1,511
Lot Size 4,617 Sqft
Acres 0.106
Property Description
Location
State TX
County Ellis
Direction From Hwy 287 North, Exit 14th St and turn right. Left on Dylan Way, Right on Garrett Way.
Rooms
Dining Room 1
Interior
Interior Features Decorative Lighting, Eat-in Kitchen, Walk-In Closet(s)
Heating Central, Electric
Cooling Central Air, Electric
Fireplaces Number 1
Fireplaces Type Gas, Living Room
Appliance Dishwasher
Heat Source Central, Electric
Laundry Full Size W/D Area
Exterior
Garage Spaces 2.0
Utilities Available City Sewer, City Water
Roof Type Composition
Parking Type Garage Faces Rear
Total Parking Spaces 2
Garage Yes
Building
Lot Description Subdivision
Story Two
Foundation Slab
Level or Stories Two
Structure Type Brick,Siding
Schools
Elementary Schools Irvin
Middle Schools Frank Seale
High Schools Midlothian
School District Midlothian Isd
Others
Ownership PDAK CORP HOLDINGS INC







