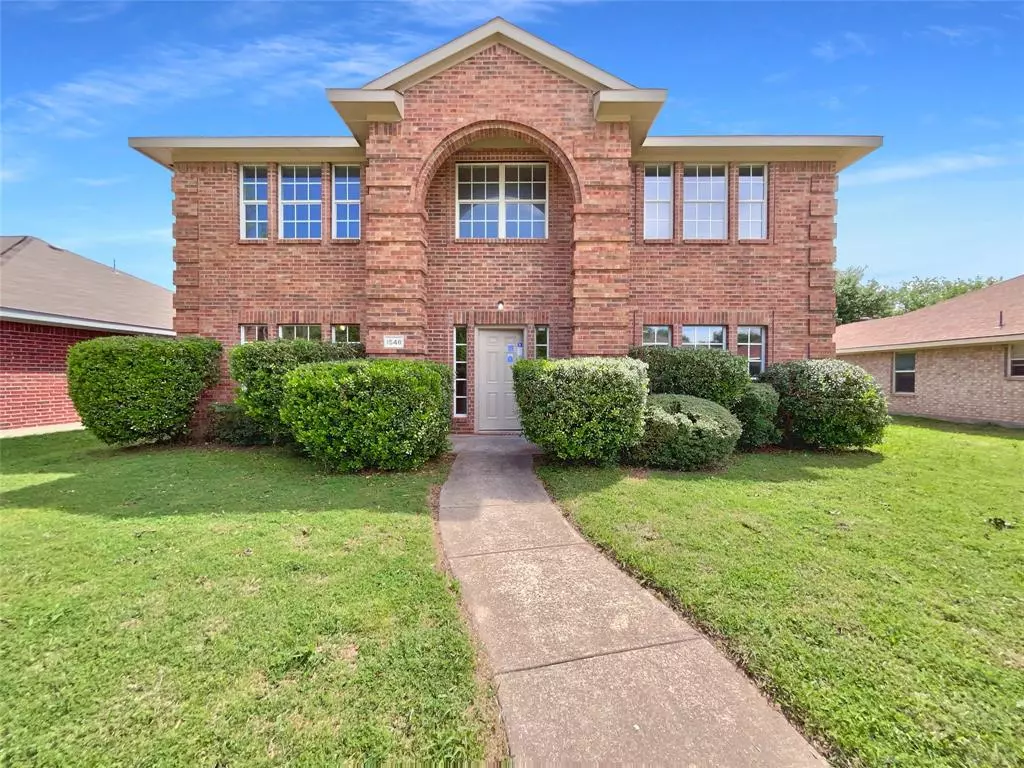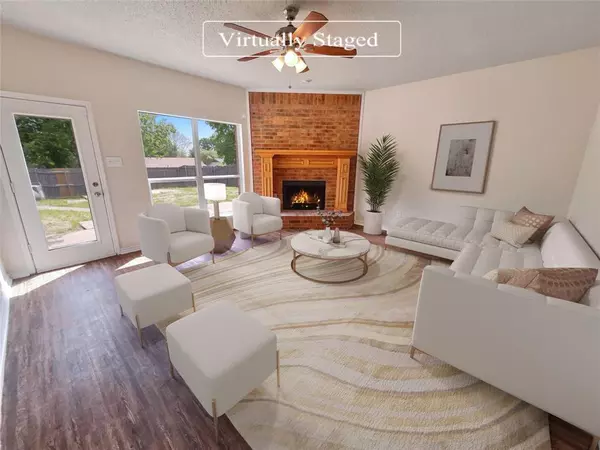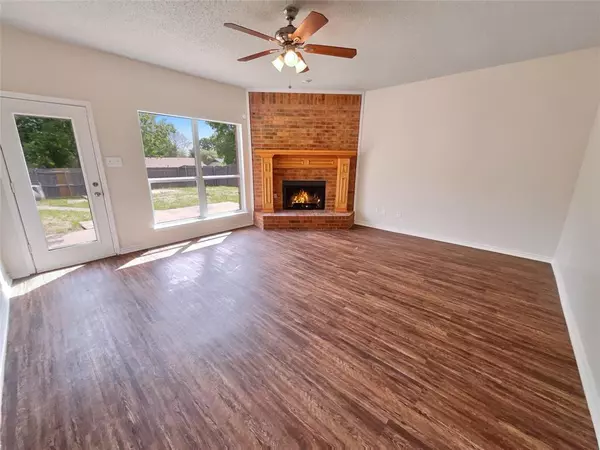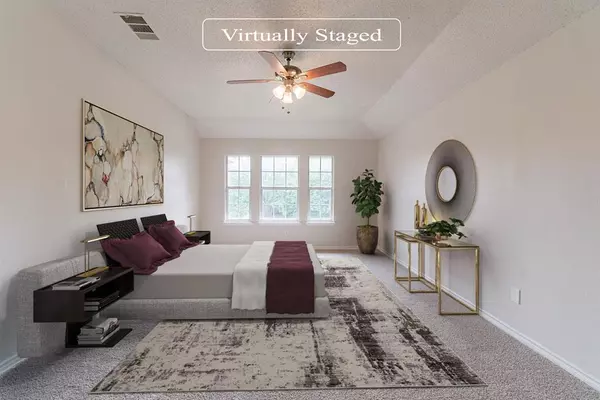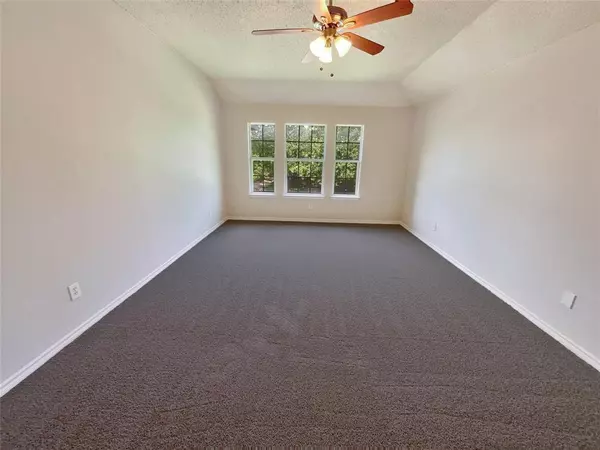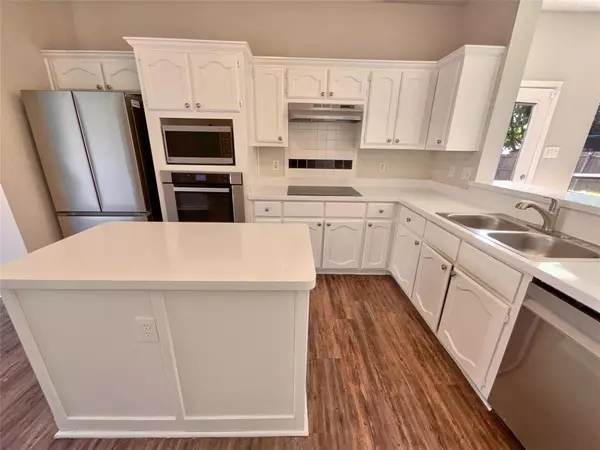
4 Beds
3 Baths
2,436 SqFt
4 Beds
3 Baths
2,436 SqFt
Key Details
Property Type Single Family Home
Sub Type Single Family Residence
Listing Status Active
Purchase Type For Sale
Square Footage 2,436 sqft
Price per Sqft $129
Subdivision Wellington Park Ph 2C
MLS Listing ID 20594439
Bedrooms 4
Full Baths 2
Half Baths 1
HOA Y/N None
Year Built 2000
Annual Tax Amount $7,158
Lot Size 6,220 Sqft
Acres 0.1428
Property Description
Location
State TX
County Dallas
Direction Head north on Chapman Dr toward Venus Dr W Turn right at the 2nd cross street onto Worthington Ln Turn left onto Warwick Dr
Rooms
Dining Room 2
Interior
Interior Features Other
Heating Central
Cooling Central Air, Electric
Flooring Carpet, Ceramic Tile, Laminate
Fireplaces Type Living Room, Wood Burning
Appliance Dishwasher
Heat Source Central
Exterior
Garage Spaces 2.0
Fence Wood
Utilities Available City Sewer, City Water
Total Parking Spaces 2
Garage Yes
Building
Story Two
Foundation Slab
Level or Stories Two
Structure Type Brick
Schools
Elementary Schools Rosa Parks-Millbrook
Middle Schools Lancaster
High Schools Lancaster
School District Lancaster Isd
Others
Ownership Opendoor Property Trust I
Acceptable Financing Cash, Conventional, FHA, VA Loan
Listing Terms Cash, Conventional, FHA, VA Loan


