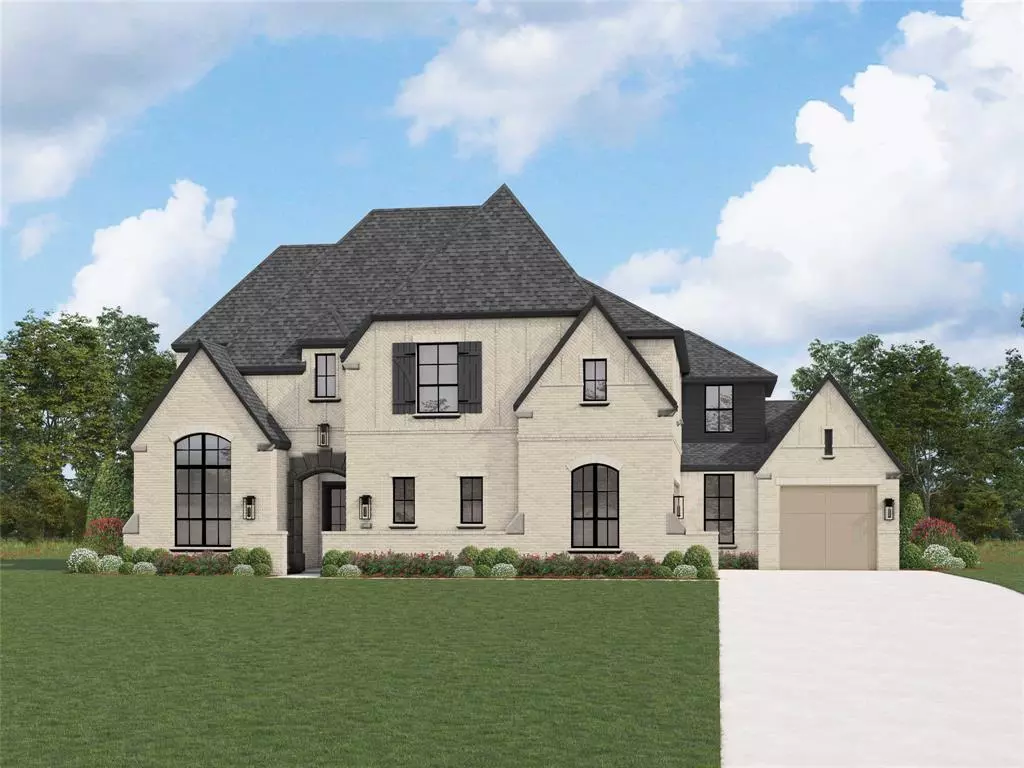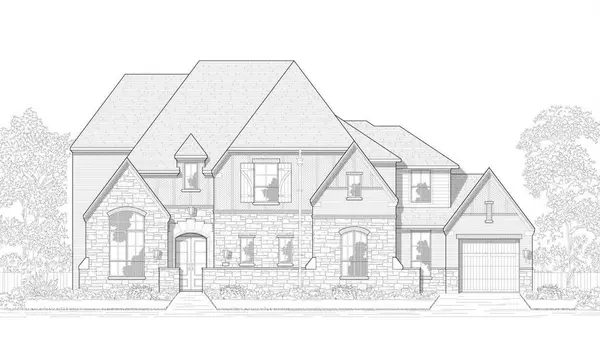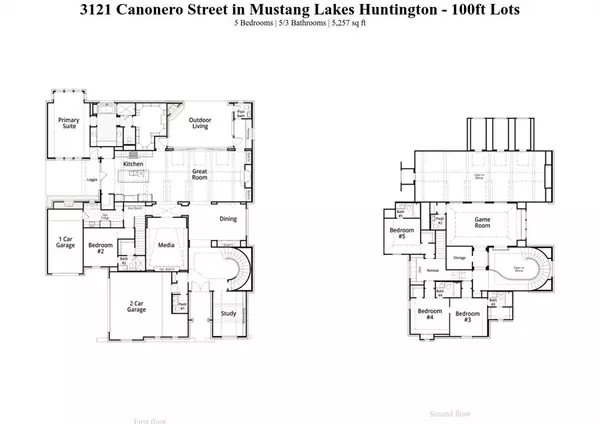
5 Beds
8 Baths
5,257 SqFt
5 Beds
8 Baths
5,257 SqFt
Key Details
Property Type Single Family Home
Sub Type Single Family Residence
Listing Status Pending
Purchase Type For Sale
Square Footage 5,257 sqft
Price per Sqft $341
Subdivision Mustang Lakes Huntington
MLS Listing ID 20592769
Style Traditional
Bedrooms 5
Full Baths 5
Half Baths 3
HOA Fees $176/mo
HOA Y/N Mandatory
Year Built 2024
Lot Size 0.402 Acres
Acres 0.402
Lot Dimensions 100x175x100x175
Property Description
Location
State TX
County Collin
Community Community Pool, Fitness Center, Greenbelt, Jogging Path/Bike Path, Lake, Park, Playground, Sidewalks, Tennis Court(S)
Direction From Dallas North Tollway Northbound. Exit Hwy. 380, and turn right. Left on Preston Road. Right on Frontier Parkway. Community entrance is approx 2 miles down on the left. North on Waterview Trail past the Club house,. Waterview Trails turns into Sorrelwood, model is on right corner
Rooms
Dining Room 1
Interior
Interior Features Decorative Lighting, Eat-in Kitchen, Kitchen Island, Open Floorplan, Pantry, Smart Home System, Vaulted Ceiling(s), Walk-In Closet(s), Wired for Data
Heating Central, ENERGY STAR Qualified Equipment, Fireplace(s), Heat Pump, Zoned
Cooling Ceiling Fan(s), ENERGY STAR Qualified Equipment, Zoned
Flooring Carpet, Ceramic Tile, Tile, Wood
Fireplaces Number 1
Fireplaces Type Family Room, Gas, Gas Logs, Gas Starter, Glass Doors
Appliance Dishwasher, Disposal, Electric Oven, Gas Cooktop, Microwave, Double Oven, Tankless Water Heater, Vented Exhaust Fan
Heat Source Central, ENERGY STAR Qualified Equipment, Fireplace(s), Heat Pump, Zoned
Laundry Electric Dryer Hookup, Utility Room, Full Size W/D Area, Washer Hookup
Exterior
Exterior Feature Covered Deck, Rain Gutters, Outdoor Living Center, Private Entrance
Garage Spaces 4.0
Fence Back Yard, Wood
Community Features Community Pool, Fitness Center, Greenbelt, Jogging Path/Bike Path, Lake, Park, Playground, Sidewalks, Tennis Court(s)
Utilities Available City Sewer, City Water, Community Mailbox, Curbs, Individual Gas Meter, Individual Water Meter, Sidewalk
Roof Type Composition
Total Parking Spaces 4
Garage Yes
Building
Lot Description Interior Lot, Subdivision
Story Two
Foundation Slab
Level or Stories Two
Structure Type Brick,Fiber Cement,Frame,Wood,Other
Schools
Elementary Schools Sam Johnson
Middle Schools Lorene Rogers
High Schools Walnut Grove
School District Prosper Isd
Others
Ownership Huntington Homes




