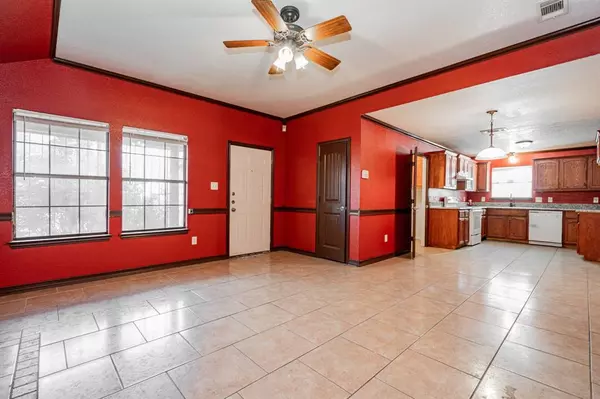
3 Beds
2 Baths
1,165 SqFt
3 Beds
2 Baths
1,165 SqFt
Key Details
Property Type Single Family Home
Sub Type Single Family Residence
Listing Status Active
Purchase Type For Sale
Square Footage 1,165 sqft
Price per Sqft $244
Subdivision Beckley Estates
MLS Listing ID 20569979
Bedrooms 3
Full Baths 2
HOA Y/N None
Year Built 2008
Annual Tax Amount $5,586
Lot Size 9,626 Sqft
Acres 0.221
Property Description
Location
State TX
County Dallas
Direction From Dallas, take I-35E to S Interstate 35 E S/S R. L. Thornton Fwy. Take exit 419 from I-35E S. Continue on S Interstate 35 E S/S R. L. Thornton Fwy. Drive to Red Wing Dr.
Rooms
Dining Room 1
Interior
Interior Features Built-in Features, Decorative Lighting
Heating Central, Electric
Cooling Ceiling Fan(s), Central Air, Electric
Flooring Ceramic Tile
Fireplaces Number 1
Fireplaces Type Living Room, Wood Burning
Equipment Intercom
Appliance Dishwasher, Disposal, Electric Range
Heat Source Central, Electric
Laundry Full Size W/D Area
Exterior
Exterior Feature Covered Patio/Porch, Rain Gutters, Outdoor Grill, Outdoor Kitchen, Private Yard
Garage Spaces 2.0
Fence Back Yard, Fenced, Front Yard, Metal, Wood
Pool Separate Spa/Hot Tub
Utilities Available City Sewer, City Water
Roof Type Composition
Parking Type Garage Single Door, Driveway, Garage Faces Front
Total Parking Spaces 2
Garage Yes
Building
Lot Description Landscaped, Lrg. Backyard Grass
Story One
Foundation Slab
Level or Stories One
Structure Type Brick
Schools
Elementary Schools Marsalis
Middle Schools Storey
High Schools Southoakcl
School District Dallas Isd
Others
Acceptable Financing Cash, Conventional, FHA, VA Loan
Listing Terms Cash, Conventional, FHA, VA Loan







