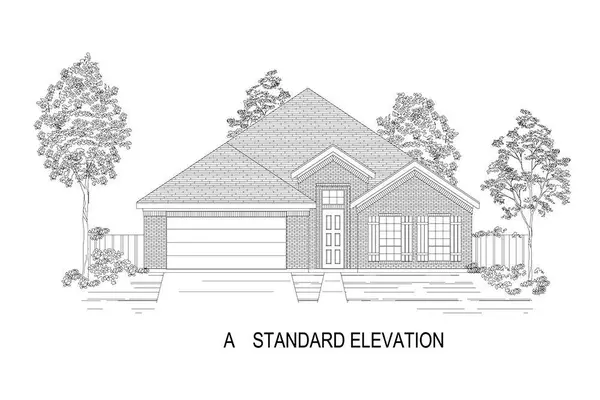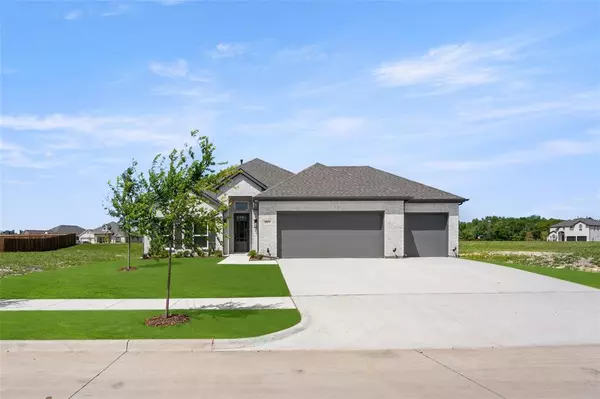4 Beds
4 Baths
2,506 SqFt
4 Beds
4 Baths
2,506 SqFt
Key Details
Property Type Single Family Home
Sub Type Single Family Residence
Listing Status Pending
Purchase Type For Sale
Square Footage 2,506 sqft
Price per Sqft $187
Subdivision Oaks Of North Grove
MLS Listing ID 20524081
Style Traditional
Bedrooms 4
Full Baths 3
Half Baths 1
HOA Fees $600/ann
HOA Y/N Mandatory
Year Built 2024
Lot Size 10,890 Sqft
Acres 0.25
Property Description
Location
State TX
County Ellis
Community Greenbelt, Park, Playground
Direction From I-35E go South on HWY 287. Exit Broadhead Road and go East (Left). Turn North (Left) on Garden Valley Parkway. Community will be on your Left.
Rooms
Dining Room 1
Interior
Interior Features Smart Home System, Walk-In Closet(s)
Heating Central, Electric
Cooling Ceiling Fan(s), Central Air, Electric
Flooring Carpet, Ceramic Tile, Vinyl
Fireplaces Number 1
Fireplaces Type Electric
Appliance Dishwasher, Disposal, Electric Cooktop, Microwave
Heat Source Central, Electric
Laundry Electric Dryer Hookup, Utility Room, Full Size W/D Area
Exterior
Exterior Feature Covered Patio/Porch, Rain Gutters, Playground
Garage Spaces 3.0
Fence Back Yard, Wood
Community Features Greenbelt, Park, Playground
Utilities Available City Sewer, City Water
Roof Type Composition
Total Parking Spaces 3
Garage Yes
Building
Lot Description Sprinkler System, Subdivision
Story One
Foundation Slab
Level or Stories One
Structure Type Brick,Concrete,Siding
Schools
Elementary Schools Margaret Felty
High Schools Waxahachie
School District Waxahachie Isd
Others
Ownership First Texas Homes
Acceptable Financing Cash, Conventional, FHA, FMHA, Texas Vet, USDA Loan, VA Loan
Listing Terms Cash, Conventional, FHA, FMHA, Texas Vet, USDA Loan, VA Loan







